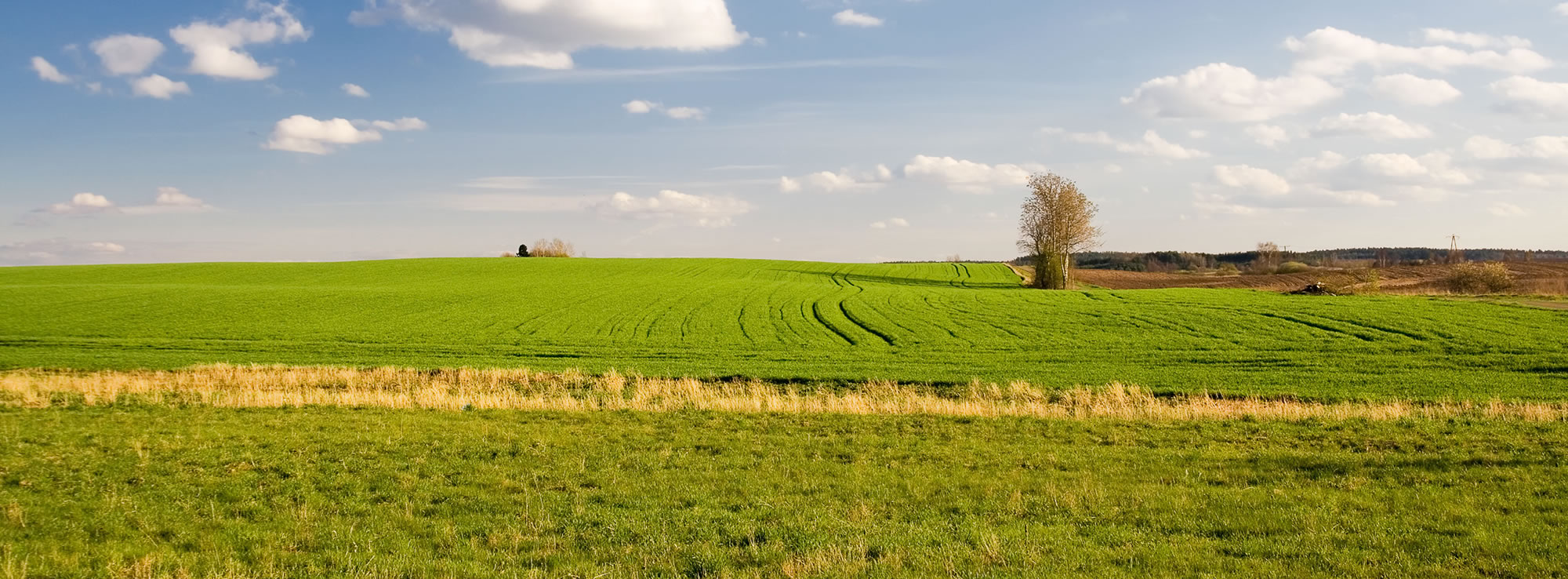Listing 665
Curtiss, WI - Clark County
394 acre Grade A Dairy Farm in the Heart of Dairy Country in Northern Clark County all in one contiguous block.
Farm consists of approximately 270 acres of cropland along with 118 acres of wooded and lower land, 5-bedroom full two-story home, heated garage, 79 stall dairy barn, open-sided heifer, dry cow barn, TMR and 5 silos.
Soils:
Property consists of 393.68 deeded acres. Soil present include approximately 178 acres of Loyal silt loam with slopes ranging from 1 to 12 percent, 174 acres of Withee silt loam with 0 to 3 percent slopes, 21 acres of Marshfield and 7 acres of Fordum soils that are located in the wooded and stream bank areas.
Farm was regularly limed and fertilized for top yields. Some additional could be cleared and cropped.
Features included:
Dairy Barn: 36 ft x 245 ft 2 story barn with 79 tie stalls, tile mangers, mats and grates. 2 - 52 ft pens with headlocks, 2 smaller freshening pens, Berg Barn cleaner, Nesseth Manure pump to earthen manure pit, 5 -48 in fans and fluorescent lighting.
Milkhouse; 16 ft x 32 ft steel sided building with attached office area, 2000-gallon Mueller bulk milk tank with 2 compressors and autowash. Universal 2-inch pipeline with 7 AIC Expresso ATO's, stainless receiver jar, plate cooler, 10 HP vacuum pump and balance tank, 80-gallon electric water heater.
Heifer Building: 54 ft x 96 ft Open-sided livestock building with 3 pens, 2 Mirafount waterers, covered feed alley for both outside and inside lots, 27 and 30 headlocks, respectively, enclosed alley from building to barn, dirt mound and lot with high tensile fencing.
Silos and Bins: 2- 8-ton upright feed bins
16ft x 70 ft Stave silo with Hanson ring drive unloader
20 ft x 70 ft Stave silo with Van Dale Ring Drive unloader
18 ft x 50 ft Stave Silo with Hanson Surface Drive unloader
18ft x 60 ft Stave Silo Van Dale Ring Drive Unloader
18 ft x 70 ft Stave silo with Hanson Ring Drive unloader
Rissler 265 TMR mixer along with conveyor systems off silos to TMR.
House: Full 2 story 5-bedroom home with attic, 1 full bathroom and full basement. Older remodel kitchen with large dining and living rooms with bay window facing South on 1st and second floor, 12 ft x 30 ft deck/ front porch.
LP gas forced air furnace.
500 Gallon Leased LP tank
Drain out septic system.
Garage: 27 ft x 30 ft 2 car garage, fully insulated and heated
Older 16 ft x 40 ft older shed.
Owen Withee School District
2022 Real Estate Taxes.....................................$6620.40
Broker Owned
Listed Price .....................................$2,100,000.00
Top Producing Registered Holstein Herd, Feed and growing crops Available for Additional $$$$
(All information and representations are deemed reliable but not guaranteed by Broker)


