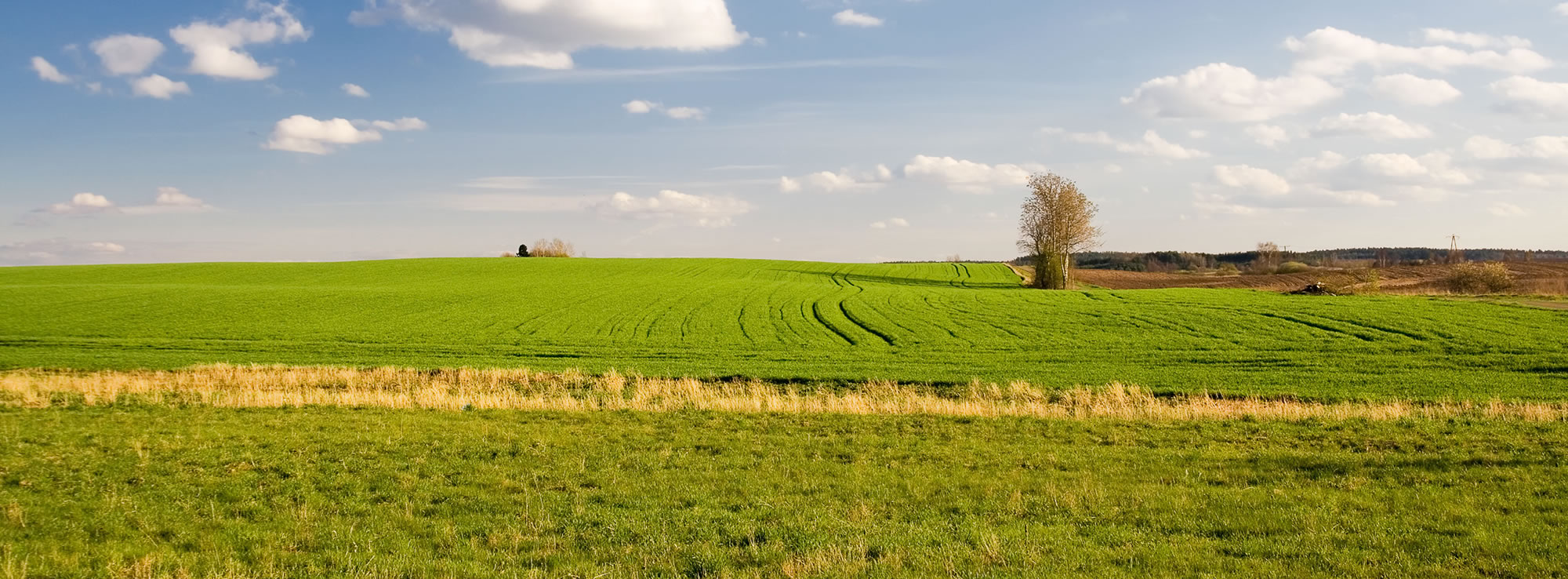Listing 666
Medford-Stetsonville Area, WI - Taylor County
- ACCEPTED OFFER PENDING -
Come move to the country, where you can raise your horses, beef cattle or any other type of livestock you desire. Beautiful 4 or 5 bedroom home and large, well constructed steel buildings that could be utilized for many types of businesses.
This property is privately situated on 69.5 acres of land, just 1 mile east of State Hwy 13.
Home; 32x55ft. 2 story brick home (3500 sq. ft approx./both levels). Main level has kitchen with solid wood cabinets, granite counter tops, built in dishwasher, elec range top, double oven, large pantry cabinet, trash compactor, double sink, linoleum flooring. Dining room with patio door to the east, leading to ground patio. Family room with ceiling fan and patio door lead to front entryway out to a open/covered 6x32ft. porch. Front foyer with double doors, 17x27ft. living room with brick/wood burning fireplace, wood laminated flooring, recessed lighting. 1st floor laundry area and ½ bath. 12x14ft. den or bedroom with built in gun cabinet, hall closet. Carpeted/open stairway to upper level. Rustic wood paneling throughout. Bedroom 1) 26x13ft. & 5x10ft. closet Bedroom 2) 14x18ft. w/ closet Bedroom 3) Master bedroom, 24x18ft & 9x10ft., large closet, 10x14ft. Master bath with Jacuzzi tub and shower stall, tile flooring, large walk-in closet. Bedroom 4) 12x14ft. closet.
Full basement with poured concrete foundation, ½ finished rec room area with bar and ½ bath, utility room with wood and oil forced air furnaces, elec water heater, pressure system, 100 amp/ 150 amp/ 200 amp breaker panels, central air conditioning, central vacuum system. Stairway from basement to a 38x26ft. attached 2 car garage, service door & (2) 12ft. overhead doors with elec openers, 2 closets, 100amp breaker panel. (Home has clay-tlle & steel roofing, metal facia/soffit)
OUTBUILDINGS;
Bldg. 1) 96x104ft. post-framed steel building, fully concreted, has 36x56ft. insulated/heated shop, ½ bath, 24x106ft. center drive-thru with 16ft. overhead doors on east & west ends with elec openers. 10 horse stalls, 80ft. in-line feeding area, loading chute, loft area for add’l storage.
Bldg. 2) 52x140ft. steel frame, fully concreted, 8ft. overhead door & loading dock, 2 service doors, 12ft. overhead door to east, 24ft. sliding door to the south, 36x140ft. lean-to to feed lot, 24x82ft. lean-to with 6ft. concrete knee wall, concrete floor, 16x52ft. post frame 3 sided lean-to with concrete floor, 72x106ft. concrete feed lot with drive-by slant bar feed aisle.
Bldg. 3) 16x40ft. garage with concrete floor, overhead loft area for storage, 2 service doors, 10ft. overhead door with opener,
Medford School Dist;
2022 RE taxes TBD (as newly surveyed parcels exist.)
Listed Price: $725,000
All information and representations are deemed reliable, but not guaranteed by broker!!
SOLD PRICE: 695000
(All information and representations are deemed reliable but not guaranteed by Broker)


