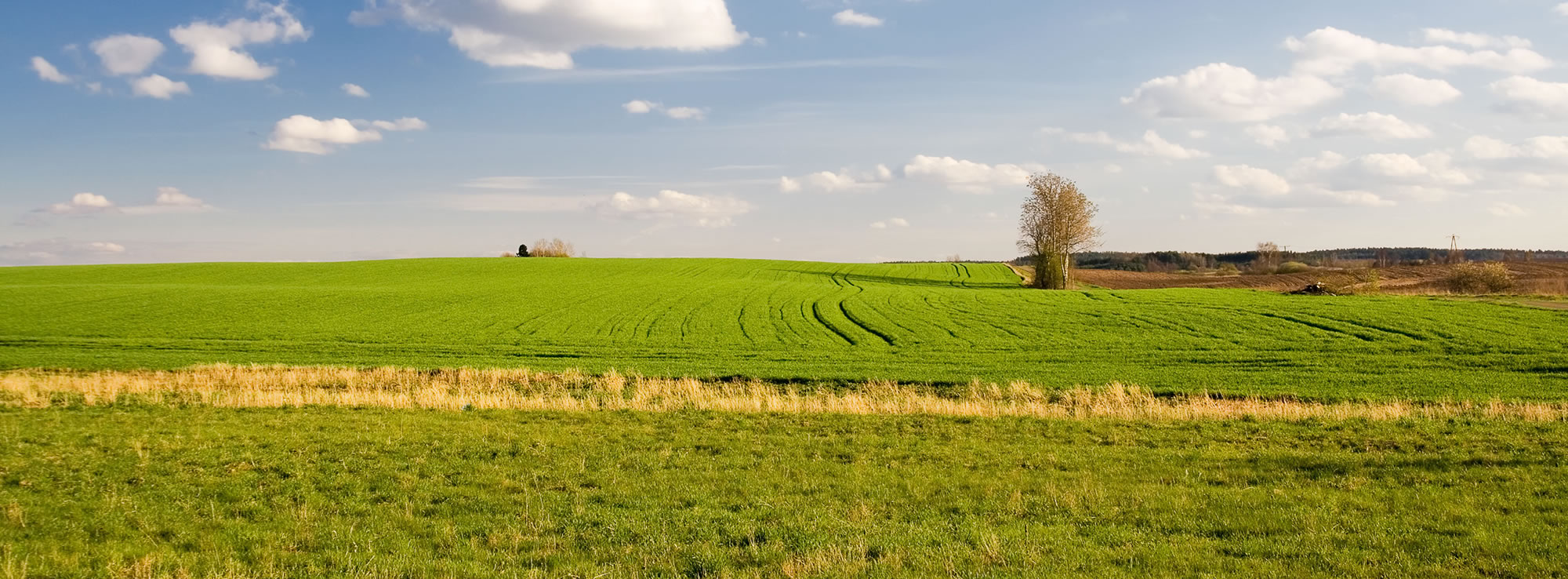Listing # 670
123572 Kraus St.
Stratford, WI - Marathon County
5 bedroom, 3 bath ranch style home, that was built in early 1980’s. situated on a 3.573 acre lot. With an estimated 2580 sq. ft. of main floor living area, you’ll find spacious rooms and plenty of storage. The main level features a 1st floor laundry room with linoleum flooring, lot of nice wood storage cabinets, an exterior door to the back yard. Large kitchen with nice wood cabinets, snack counter, bay window over sink area, dishwasher, built in electric range top and oven, built in desk area. Carpeted living room with wood burning fireplace. Spacious dining room off from kitchen with large picture window to the north. Formal dining room that is carpeted with large bay window to the south. Front foyer/entryway with closet. There is a ¾ bath and hall closet at entrance from the 26x28ft. attached garage. Master bedroom is carpeted with walk-in closet and double closet, Master bath with tub & shower. 2nd carpeted bedroom with closet.
Lower level; 3 carpeted bedrooms, full bath. Lower level is primarily finished rec room area with walk-out basement feature to ground patio. Built-in book shelving, wood burning fireplace, wet bar area for entertaining, office room, canning room with shelving. Central vacuum system, Central Air conditioning, lp gas forced-air furnace, water heater, water conditioning system, pressure system.
Attached garage is 26x28ft., has storage closet, (2) 9-1/2ft. overhead doors with electric openers, service door, concrete approach to garage, stairway for direct access to lower level of home.
NOTES; Property is serviced by private drilled well, holding tank septic system. Home has vinyl siding and brick veneer, metal fascia and soffit, shingled roof. Lot size is 3.573 acres.
School Dist; Marshfield 2023 real est. taxes $3,232.93 Listed Price; $379,000
____________________________________
Room sizes/main level
Kitchen; 12x19ft. Dining room 16-1/2x17ft. Living room 19x23ft. Formal Dining Room 13x19-1/2ft. Master Bedroom 15x19ft. 2nd bedroom 11x16-1/2ft.
Rooms on lower level
Rec Room 18-1/2x29ft. / Bar room area 17x41ft. / Bedroom 3 10x15ft. / Bedroom 4 10-1/2x13ft. / Bedroom 5 10x16ft.
(All information and representations are deemed reliable but not guaranteed by Broker)


