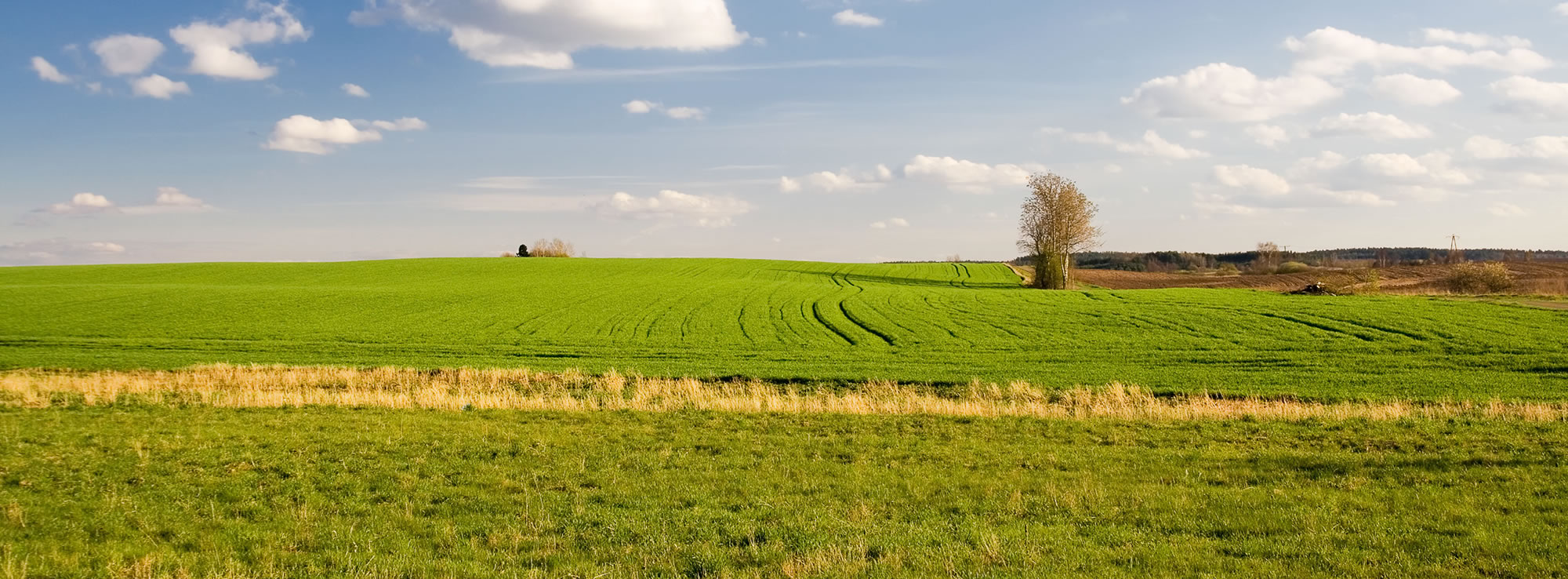Listing 645
Athens, WI - Marathon County
#645 Modern Dairy Free stall operation in Western Marathon County
Operation is presently milking approximately 900 Holstein cows. CAFO permitted until fall of 2025 with the capacity of 2026 animal units setting on 121 acres with approximately 66 acres of cropland. Additional 2000 acres of cropland available for rent.
Farm features include:
Milking Parlor and holding area: Dimensions of 72 ft x 202 ft post framed building with concrete block wall construction in the parlor/ offices area. Building contains a double 16 (expandable to 20) parallel Boumatic parlor milking system with ATO and rapid exit, rubber matted floors, tiled walls. Holding area with a 200 cow capacity features a crowd gate, grooved floor, treatment catch pens with headlocks and palpation aisle on both return lanes, curtain walls and circulation fans.
Utility rooms house 2- 7000 gallon DariKool Bulk milk tanks, plate cooler, screw air compressor, 15HP variable drive vacuum pump, 3-120 gallon LP water heaters, 3-water preheaters, backup air compressor, teat scrubbing system, Auto Fill hoof bath system pump and sanitation system.
Office area includes a bathroom/ changing room, break room, and 2 office and computer rooms.
Cow barns include:
Barn 1) 68 ft x 228 ft x 16 ft post frame, steel sided building with curtain walls, insulated roof, open ridge, 168 sand bedded free stall in three row style, drive-by feed aisle with headlocks, 3 waterers, feed aisle misters and circulation fans. Barn is cleaned with skid steer scraping to center aisle gravity flow system.
Barn 2) 110 ft x 396 ft x 10 ft post framed, steel sided with curtain walls, insulated roof and open ridge. This is a 6 row style barn with 538 sand bedded stalls, center drive- thru feed aisle with full headlocks, 10 waterers, feed aisle misters, circulation fans. Barn scraped with skid steer to center aisle gravity flow manure system.
Barn 3) Post framed Open sided barn. South half is 45 ft x 96 ft x 12 ft and Northern half is 55 ft x 90 ft x 12 ft. Metal roof and sided. Curtain wall on closed side. Outside drive-thru feed aisle with feed rail. 200 sand bedded free stalls lying crossways, 4 waterers. Skid steer scraped directly into manure pit.
Barn 4) Dry cow barn 60 ft x 128 ft x 10 ft post framed, steel sided and roofed building with 26 ft x 38 ft addition. Barn features 36 free stalls along with the North half being a bedding pack. Raised center feed aisle.
Barn 5) Heifer Barn 107 ft x 524 ft post frame, steel sided building with curtain walls. Barn has insulated roof with curtained ridge vent and 10 overhead doors. Barns features a center drive-thru feed aisle with full headlocks, 2 pens of bedding pack, 771 rubber matted stalls in a 6 row style configuration, 16 waterers and footbaths. Barn is cleaned with automated ValMetal chain drive scraper system into a center Jamesway manure shuttle and pumped to pit by a Friedenfels manure pump. The latter is housed in a 36 ft x 30 ft addition which also provides an office utility area. Built in 2011
Barn 6) Calf Barn 50 ft x 190 ft x 10 ft post framed, steel sided building with insulated roof, curtained ridge vent, clear poly end walls, curtain sidewalls, East half is dedicated to nurse calves divided in four pens with positive pressure ventilation tubes. Center milk system room with heated floor. Equipment includes 2 Delaval CF1000 powder based calf feeders with four stations, computer system with ID tags. West half is divided into 3 pens for weaned calves with 3 waterers, interior feed alley with headlocks. Additional 25 ft x 42ft building ladder frame constructed, insulated roof and walls with positive pressure tube and individual poly calf stalls. Built in2011
Barn 7) Calving Barn 40 ft x 80 ft post framed steel sided building with bedding pack, waterer, feed aisle with headlocks.
Shop 1) 73 ft x 120 ft x 20 ft post frame structure with an addition open sided 36 ft lean to on East side. Building features Insulated overhead doors include 18 ft x 30 ft, 18 ft x 20 ft, 18 ft x 20 ft and 16 ft x 16 ft, built-in service pit, metal interior, in-floor LP heat, center floor drain, overhead fans, 2 overhead crane jibs, bathroom, break room, parts room, office, exhaust fans. Built in 2016
Shop 2) 38 ft x 80 ft lean-to on old dairy barn. LP heat Two overhead doors.
Machine Shed 1) 60 ft x 100 ft x 14 ft post frame building with gravel floor.
Machine Shed 2) 60 ft x 145 ft steel framed and sided building with concrete footings, gravel floor and open to the East.
Commodity Shed) 40 ft x 60 ft x 16 ft with precast concrete walls, 4 bays, concrete floor and open to the East
Bunker Silos: 6 bunkers with concrete walls. Dimensions are 2- 45 ft x 330 ft, 60 ft x 330 ft, 70 ft 330 ft with concrete bases, 41 ft x 225 ft and 69 ft x 250 ft with asphalt bases. Asphalt aprons and drives throughout area.
Manure Pits: 4 pits with a combined capacity of 14.5 million gallons. One 1.5 million gallon pit east of open sided barn has full concrete floor and sides for semi solid removal.
2-20 ton Schuld upright feed bins with extended auger
4 5-8 ton upright feed bins
Other amenities include solid and spacious farm site roadways, excellent water supply and manicured farm yard.
Listed price for farm real estate: $3,750,000.00
Available to farm buyer: Herd of Holstein cows and Heifers, growing crops and harvested crops at an additional cost.
All information and representations are deemed reliable but not guaranteed by broker.
(All information and representations are deemed reliable but not guaranteed by Broker)


