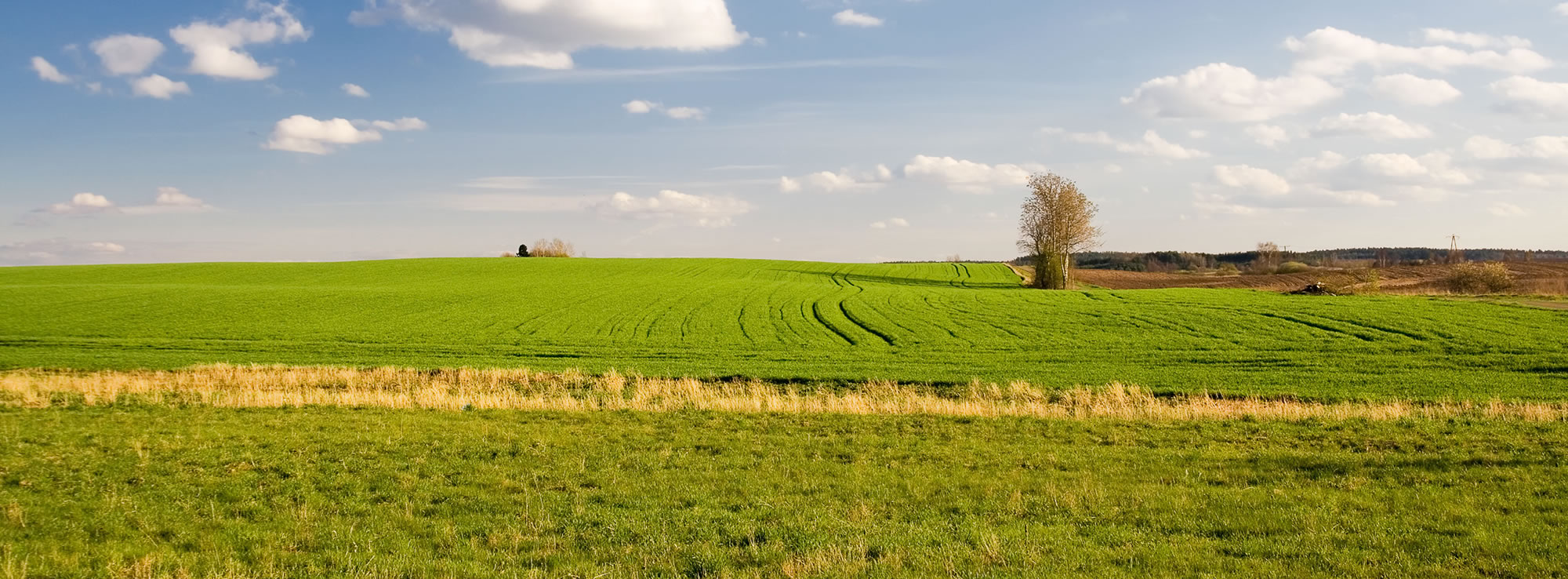Listing #686
407 W Butternut St
Abbotsford, WI - Clark County
#686
407 W Butternut St.
Abbotsford, WI 54405
3 or 4 bedroom ranch style home with an estimated 1344sq.ft. of living area on main level. Kitchen with nice wood cabinets, some pull-out drawers for convenient storage, gas top range, built in oven and microwave, refrigerator, dishwasher, linoleum flooring, snack counter, bay window over sink, pantry area. French doors to a separate dining room with linoleum flooring, built in book case, carpeted living room with front foyer. Full bath, hall closet, 3 bedrooms with closets. Full basement that is 80% finished for additional living space. Paneled walls, tile floors, wood burning fireplace, potential 4th bedroom with tile floor & closet. Craft/sewing room, additional room for extra storage, utility room with natural gas water heater (2yrs old), Natural gas forced-air furnace, central air conditioning, ½ bath with shower stall, laundry area (washer & dryer included), 100amp breaker panel, basement has electric heat in ceiling. Entryway off from Kitchen with patio door that leads to exterior ground patio. 20x24ft. attached garage that is insulated & heated, (2) service doors, 18ft. overhead door with electric opener. Double concrete driveway. (Home is nicely located on wooded lot with mature trees, back ally access. Close to schools & ball park. Exterior of home has cedar siding, shingled roof, metal fascia & soffit.)
Utility shed on concrete slab with lean-to.
Lot size; .34ac (100x150ft.)
2024 RE taxes were $3,756.46
Bedroom 1) 11x11ft.
2) 12x13.5ft.
3) 11x16ft.
Kicthen 13.5x14ft.
Living room 12x18ft.
Dining room 13.5x14ft.
Main Bathroom 11x7ft.
Listed Price; $215,000
(All information and representations are deemed reliable but not guaranteed by Broker)


