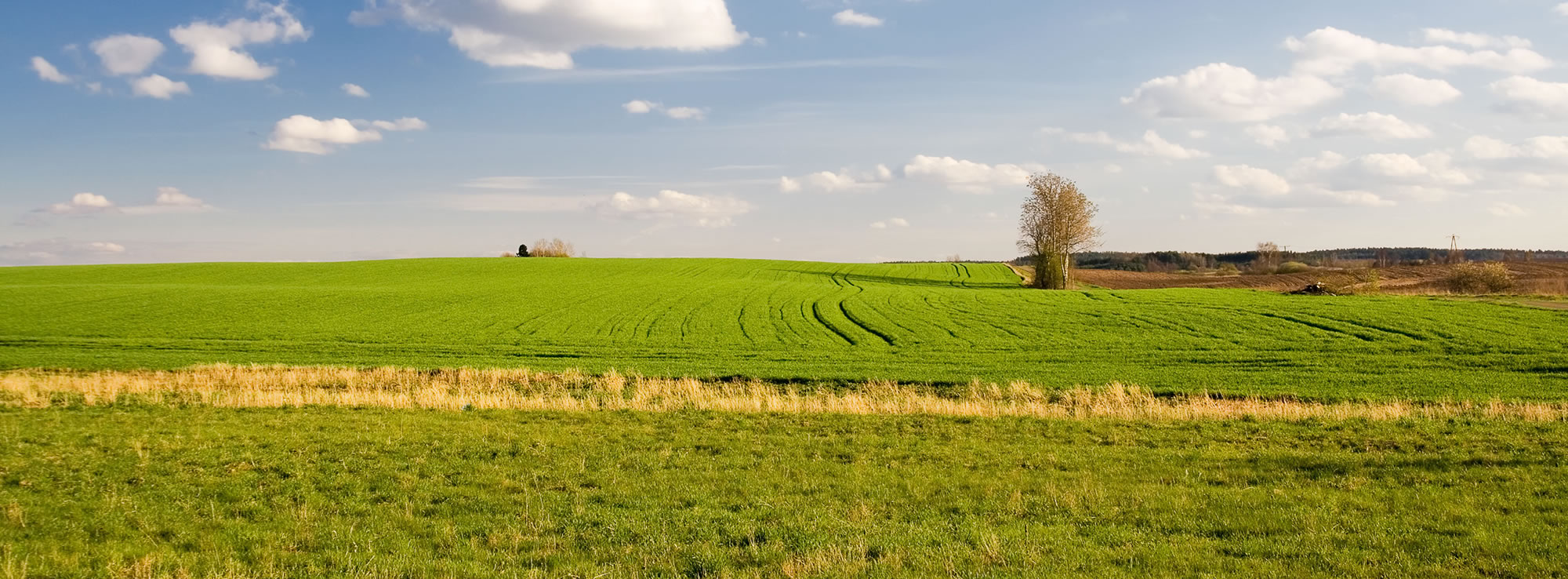Listing 661
Abbotsford, WI - Clark County
#661 204 S 4th Ave
Attractive 2 bedroom Ranch Style home on Abbotsford's West Side. Home features attached, Insulated 2 car garage, one and half bathrooms with jetted tub and separate shower stall, fireplace and vaulted ceilings in living room and kitchen dining room area. Oak interior trim and lots and Lots of closets.
Home provides approximately 1420 sq. ft of living space with a full basement.
Key details:
Kitchen; Oak custom Cabinets with center island.
Vinyl flooring
Vaulted ceiling
Pantry/ Closet
Appliances Included; GE Side by Side Refrigerator/ Freeze
GE Electric Range
Built in Microwave
Dishwaher
Kitchen Dining area 13.5 ft x 17.5 ft
Living Room; Carpeted
Wood burning Fireplace
Large 56" x 106" Bay Window
Ceiling Fan
Master Bedroom: 13.5 ft x 17.5 ft
Carpeted
His and Her Closets
2nd Bedroom; 13.5 ft x 12.5 ft
Carpeted
Closet
Full Bathroom; 11 ft x 7.5 ft
Tile Flooring
Jetted Tub
Enclosed Shower Stall
Large Vanity and Mirror
Half Bath; 6.5 ft x 3.5 ft
Sink and Toilet
Laundry Area; 7.5 ft x 5.5 ft
Linen Closet
Appliances: GE Clothes Washer
Hot Point Dryer
2 Additional Hall Closets
Garage; 24 ft x 24 ft
Insulated and sheeted
Single Garage door with Opener
Basement; Poured Concrete
Full Unfinished
Clear Span Floor Truss System
50 Gallon Natural Gas Water Heater (1 year old)
York Natural Gas forced air furnace
Central air conditioning
Sump Pump
200 Amp Service Box
Exterior; Wooden Deck
Vinyl Siding
Aluminum clad windows
Gutters and Downspouts
Roof Asphalt Shingles
Blacktop Driveway
Lot Size 0.31 acres
2021 Real Estate Taxes ..................$2665.75
Listed Price.........................................................................$152,500.00
(All information and representations are deemed reliable but not guaranteed by Broker)


