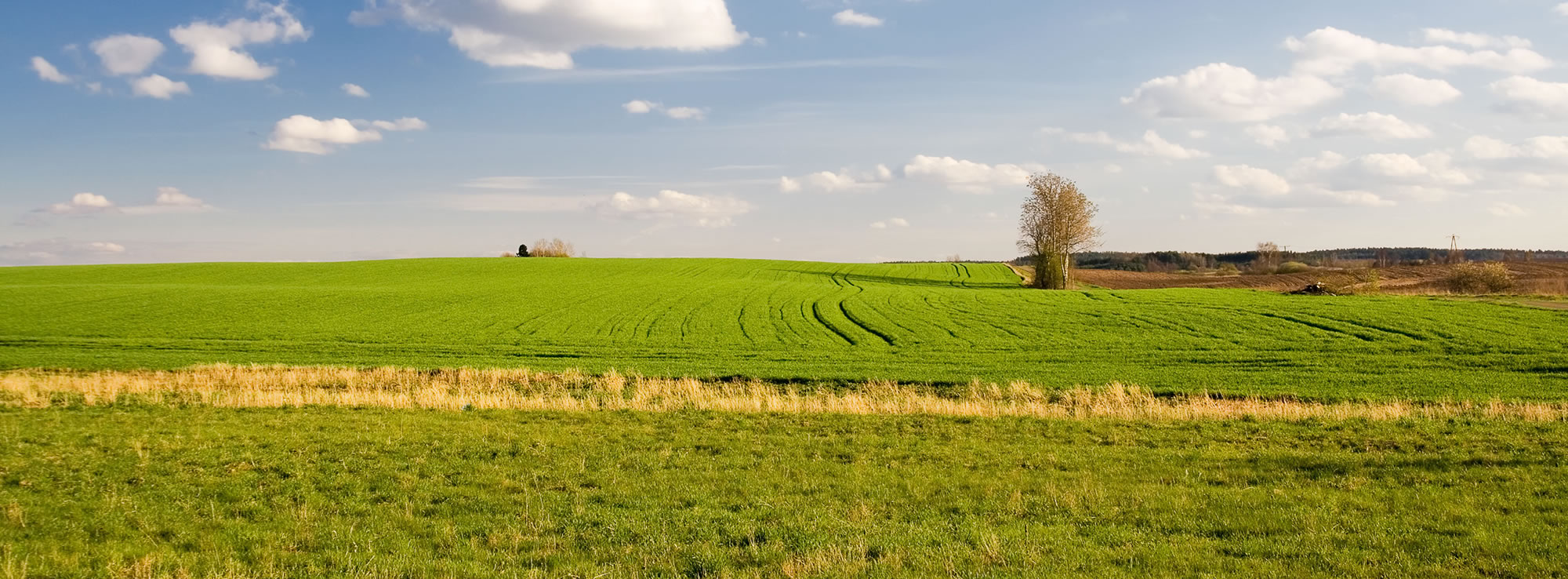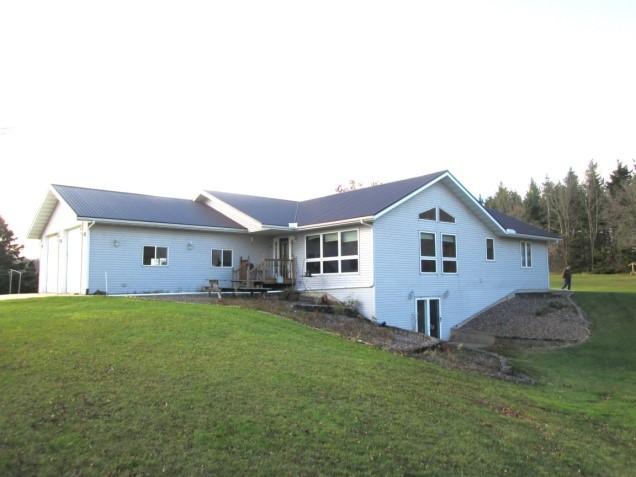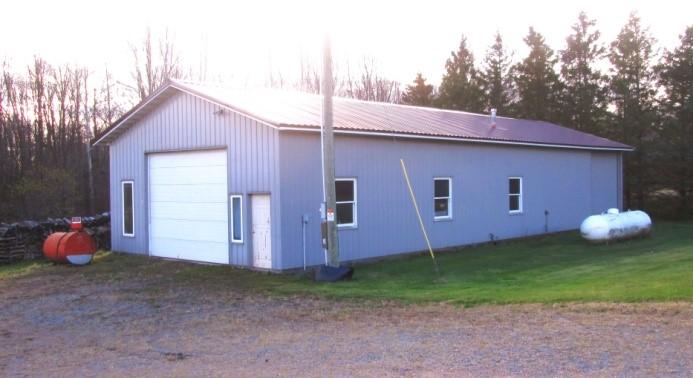Auction Details
W154 Cloverdale Road, Colby, WI 54421. One and a half miles south on 13 to Cloverdale and then west to property.
Saturday, December 28, 2024 - 10:30 AM
Outdoor Items & Tools
300 gal. diesel barrel w/Gasboy elec. pump; Ex-Mark Quest zero turn riding lawn mower w/42” deck & Kawasaki motor; Weed Eater big wheel string trimmer; Power Stihl 16 chainsaw; Craft 8” table saw; Milw. circular saw; Milw. elec. drill; Milw. M-18 cordless drill; Ulticut 12 sp. drill press; air tank; misc. power tools; transit floor jack; wheelbarrow; shop vac, ext. cords; Schumacher battery charger; wheelbarrow; lawn & garden tools & misc.;
Household & Antiques
Amana refrigerator/freezer; 2 chest freezers; elec. sewing machine w/cabinet; Shark vacuum cleaner; lots of misc. material, living room chairs; folding chairs; misc. wooden chairs; lamps, towels, linens, Tupperware, pots & pans, canning jars, misc. toys Antiques: circular oak table & chairs; full size bed w/high head board; full size bed w/applied carvings; 2 dressers w/mirrors, commode w/towel bar; dry sink w/towel bar; high boy dresser; baby crib; old puzzles;
Real Estate (Sells at 12:00 Noon)
Open House
10:30 until Noon
December 7th and December 14th
One of a Kind Property with approximately 3400 sq. ft Home with Walk-out Basement, Located on 42.62 acres (per Clark County Tax records) just South of Colby, WI with easy access to Highway 13.
Home Details: Built in 1999
Exterior Features:
Vinyl siding
Steel roof with additional foam insulation underlayment to reduce noise
Hurd Windows
14 ft x 16 ft Wooden deck overlooking west portion of property
Aluminum eave troughs and downspouts
30 ft x 20ft concrete approach to garage and concrete sidewalk to front door
Interior Features:
Home's main level provides approximately 2200 square feet of living space with cathedral ceiling in Kitchen, dining area and Living Room. Wide doors throughout.
Kitchen/Dining area; 26ft x 17ft, Hardwood floors, Custom Oak Cabinets with abundant space, pullouts and ceiling fan.
Garbage disposal.
1st floor laundry room with hookups and Oak Cabinets
Attached half bathroom with linen closet.
Living Room; 15ft x 19ft carpeted, spacious windows with southern and eastern views of the property allowing a profusion of light in. Stairs to lower level.
Master Bedroom: 20ft x 23Ft carpeted, 7ft x 7ft walk-in closet, attached bathroom. Master bathroom (11ft x 14ft) enjoy a jetted tub and separate walk-in glass shower along with oak cabinets and vanity.
Lower Level:
Large Family Room, 27ft x 18ft, carpeted with French doors to the outside.
2 Separate rooms with closets 10ft x 16ft. (No egress windows), carpeted.
Three quarter Bathroom with walk-in shower.
Unfinished portion; 24ft x 26ft, additional stairway leading to entryway.
Mechanicals: York LP forced air furnace and Central Air conditioning
Additional wood furnace
200 Amp service
LP fired on demand water heater
Water softener
1000 gallon LP tank
Drilled well
2000 gallon holding tank
Attached Garage: 28ft x 30ft with 12ft ceiling. Insulated and dry wall interior. 2- 10ft x 10ft overhead doors with one opener. 1 Service door
Shop/Storage Building
30ft x 78ft x 13ft post framed building with steel siding and roof
30ft x 48ft of the building is insulated with concrete floor
LP gas ceiling mounted shop heater
Wood furnace
12ft x 14ft Overhead door with opener & 1 service door
30ft x 30ft additional non insulated with gravel floor and 12ft x 12ft and 10.5ft x 12ft sliding doors.
More pictures coming soon.
Colby School District
2023 Real Estate Taxes $4891.14
Entered into Farmland Preservation Agreement. Expires 9/14/2027.
Information is deemed reliable and correct, however it is buyers responsibility to verify all information and we encourage them to make their own inspections and determinations.
_______________________________________________________________
Terms of Sale: Successful Bidder will be required to deposit $20,000.00 earnest money (non-refundable) following sale and sign an offer to purchase and related forms indicating a cash sale with no contingencies. No Buyer's Fee. All information set forth is believed to be accurate and reliable, however property is be sold "AS IS" with no implied warranties or guarantees be the seller or the seller's agents. Potential buyers are encouraged to verify any information. All announcements on the day of the sale will take precedence over any previous printed information. Final closing to take place within 45 days of sale.
More information Phone 715-223-6345
www.christensensales.com
Ray Halligan Owner #680 House on 42 acres
7152236345
CHRISTENSEN SALES CORP., ABBOTSFORD, WI 54405
SALES MANAGER PH 715-223-6345
REGISTERED WISCONSIN AUCTION CO. NO. 33




